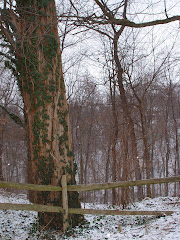
While on our St. Joseph week at the beach, we took the opportunity to drive north to Grand Rapids, Michigan to tour the fully restored Meyer May House. Located at 450 Madison, corner of Madison and Locust, in Grand Rapids, Michigan this example of Frank Lloyd Wright prairie style architecture is, in two words, a masterpiece!

Meyer and Sophie May commissioned Frank Lloyd Wright to design and built their home in 1908. The home was complete in 1909. As with many existing FLW houses, various owners of the Meyer May House, changed the interior and exterior appearance. Over time, weather can also be an enemy of FLW homes as his materials do not withstand the changing elements of a northern climate.
Purchased in 1985 by Steelcase, Inc, the builders of Johnson Wax furniture, the house was totally restored to its original grandeur by 1987. Historians, consultants, conservators and experts in every field of construction and craftsmanship were hired to tackle the job. No stone was left unturned down to the minutest details.
Those of you, who follow Flipside, know of my growing interest in FLW and his designs. This is the first home I have toured that I was actually allowed to pull out my camera and take photos inside! I did not take as many photos as I would have liked as I had a limited amount of space on my memory stick. I have procrastinated for years about purchasing one with more data capacity.
I hope you enjoy a peek into this glorious home.
WALKING AROUND THE EXTERIOR OF THE HOUSE

Locust Street side


Locust Street side, back and gardens


Madison Street side


Entrance side facing driveway and next door neighbor


Detail of horizonal brick line.

Mortar horizonally is darker tint and vertical mortar is flush
with the brick giving the exterior of the house its horizonal flow.

Front entrance at ground level
INSIDE SHOTS

INSIDE SHOTS

Living room


Living room


Circle within a square light fixtures


Detail of multi-toned woodwork found throughout the house


Dining room


Detail of dining room lamp fixtures and mural on wall behind


Detail of wood and earthtone paint used throughout the house


Master bedroom fireplace

If you decide to visit the Meyer May House, please consult their website as the property is only open certain days of the week. The tour is free.

Frank Lloyd Wright approved picture hanging
(click on photo to see the wooden pegs used to hang the art piece)
If you decide to visit the Meyer May House, please consult their website as the property is only open certain days of the week. The tour is free.






Wow Linda, fabulous photos! I can see why the fascination of FLW homes!
ReplyDeleteOh what a beautiful home this is. The windows take my breath away. The picture hanger is so cool. No more holes in the walls.
ReplyDeleteThe light fixtures are fabulous too.
What a beautiful building. I wonder if they were/are comfortable places to live? I once saw a FLW house, in Prescott AZ, that had been converted into a bank! Yikes!
ReplyDeleteI think this house would be comfortable as many of the rooms have vaulted ceilings and there is a feeling of space throughout. At Falling Water, I felt the second floor to be cramped and the hallways and the entrance to the bedrooms to be small; however when not sleeping, the occupant was able to walk out onto a private deck over the water....not too shabby ;-)
ReplyDeleteOkay did this FLW home not have a kitchen? I would love to see a FLWkitchen!
ReplyDeleteThere was a kitchen....nothing photo worthy ;-)
ReplyDeleteThanks for sharing. Looks like a beautiful house.
ReplyDelete